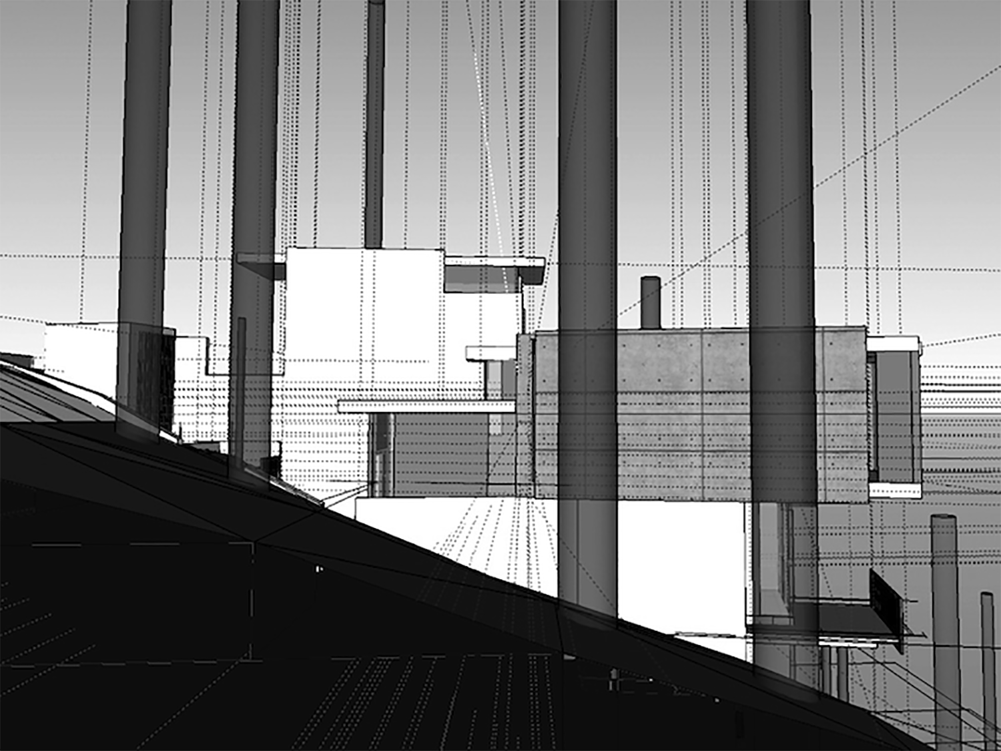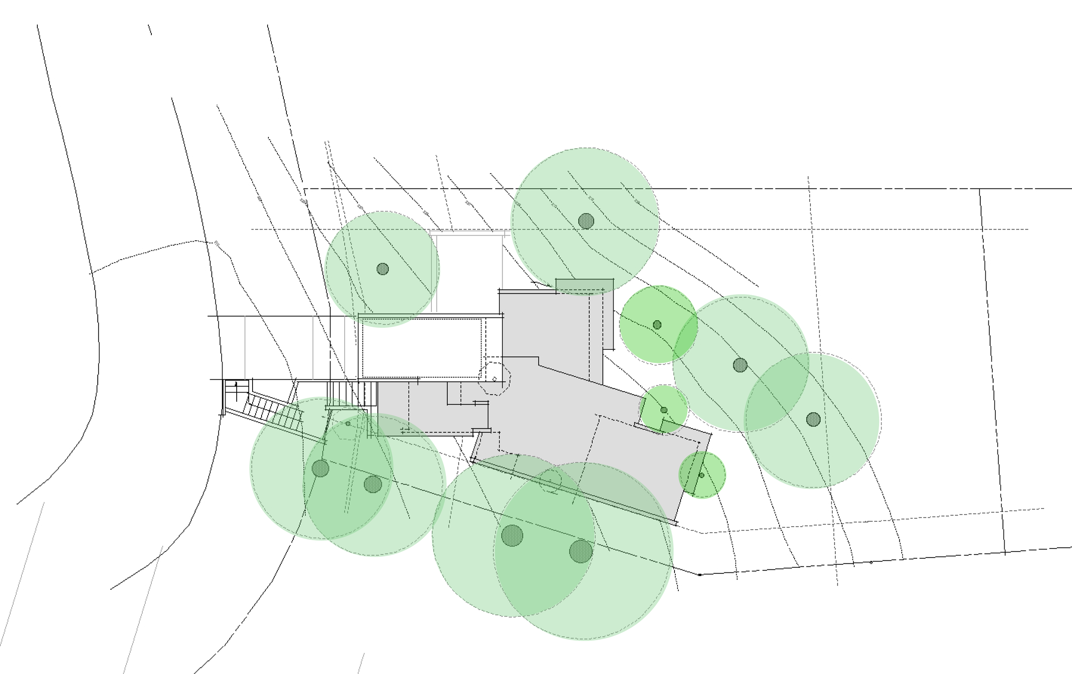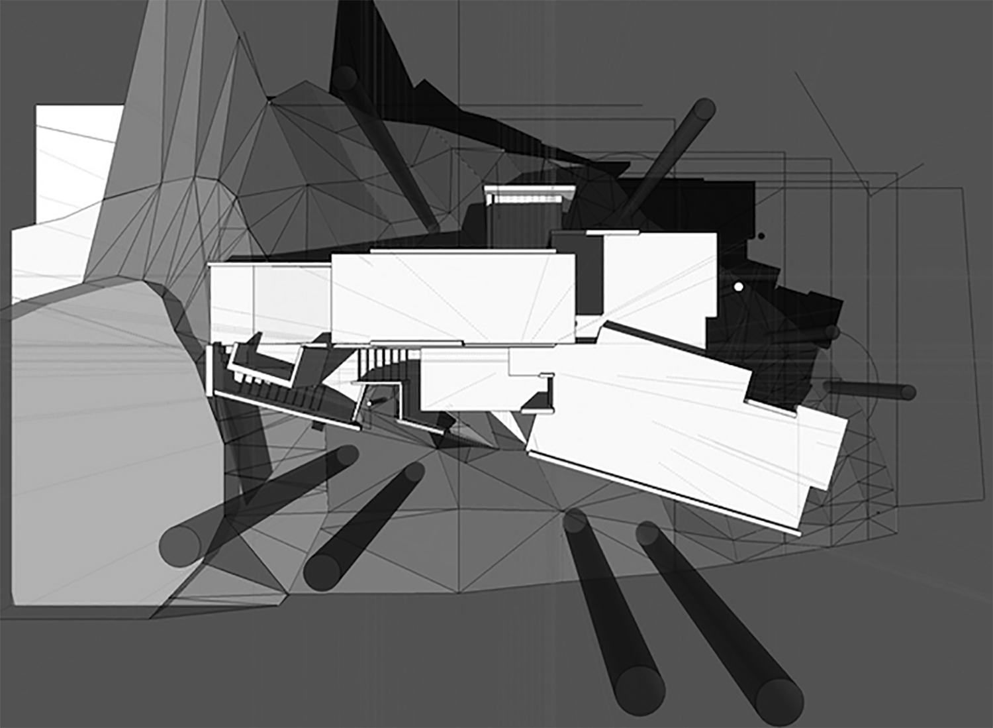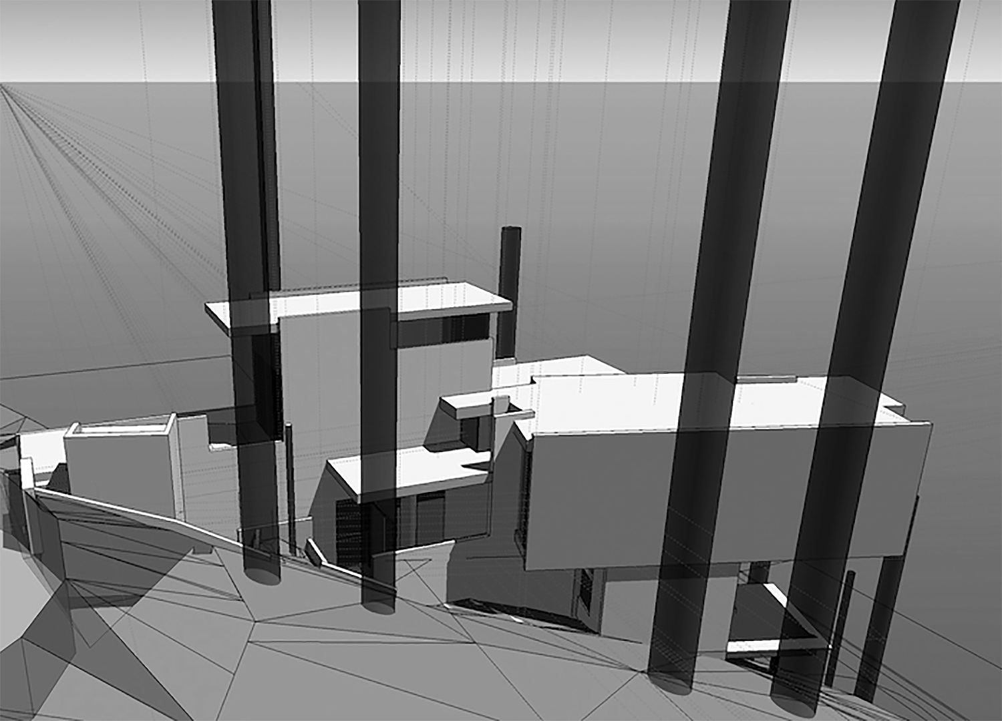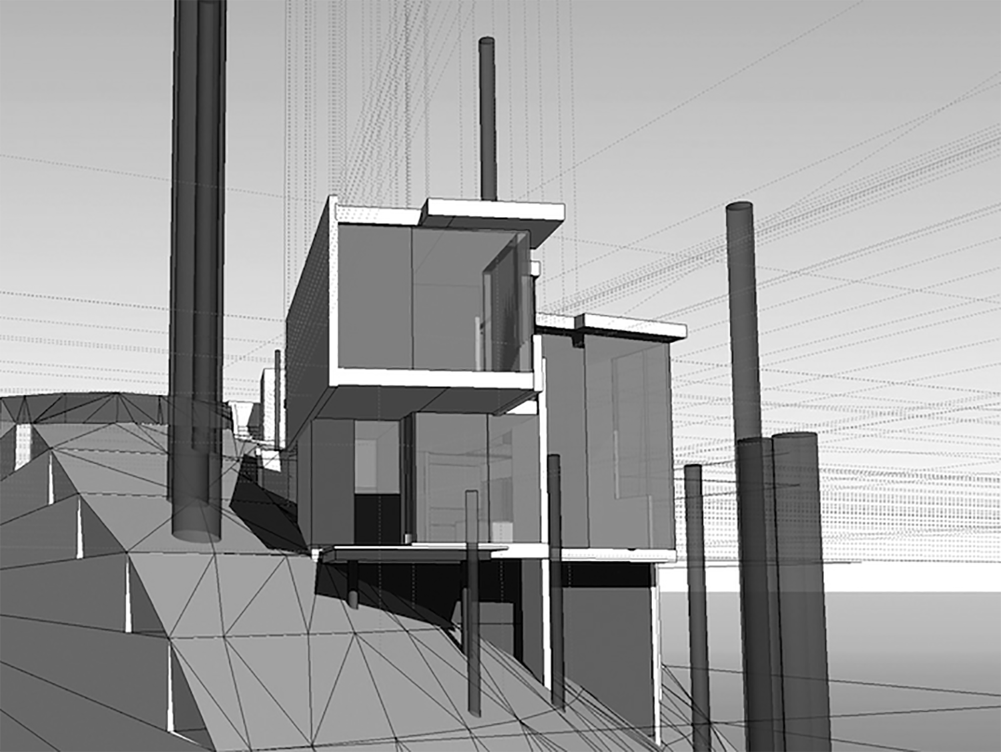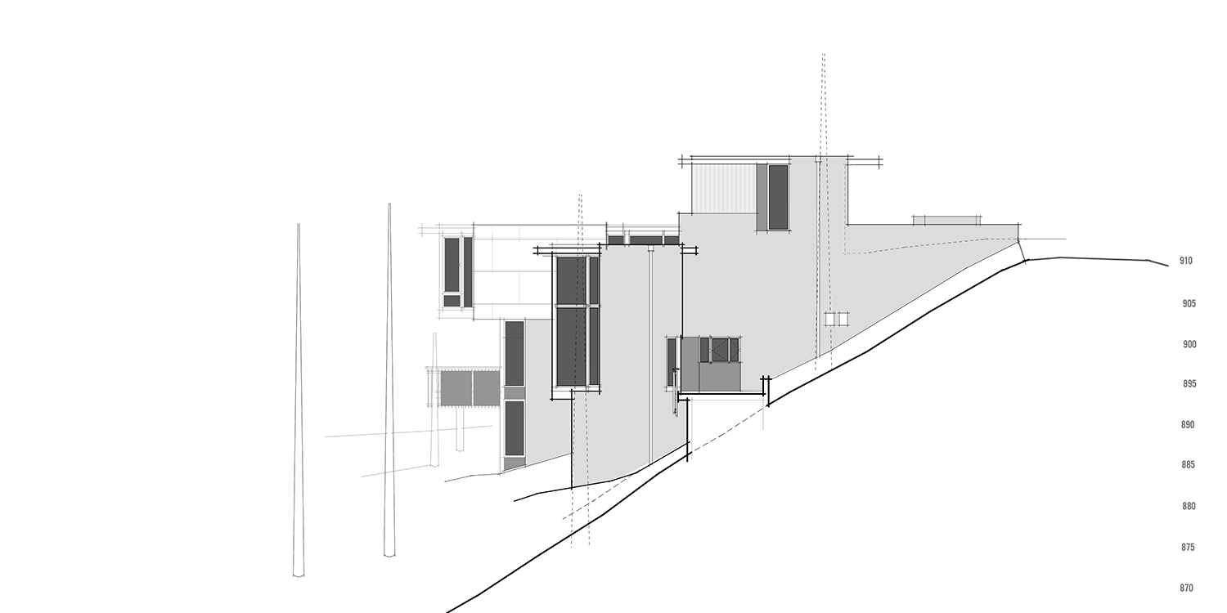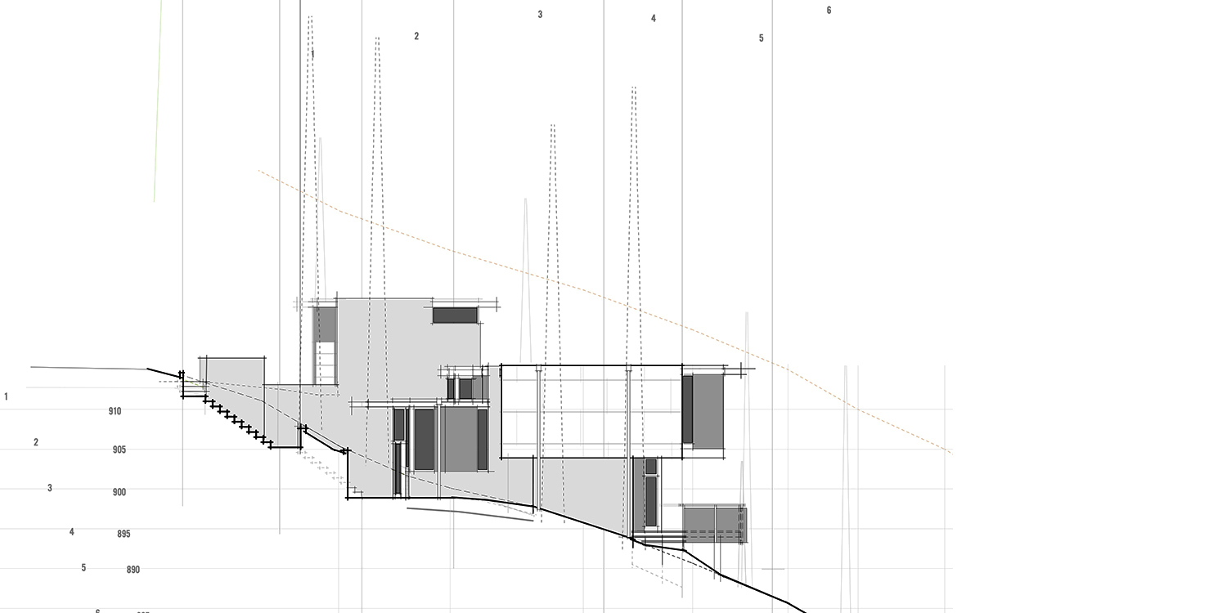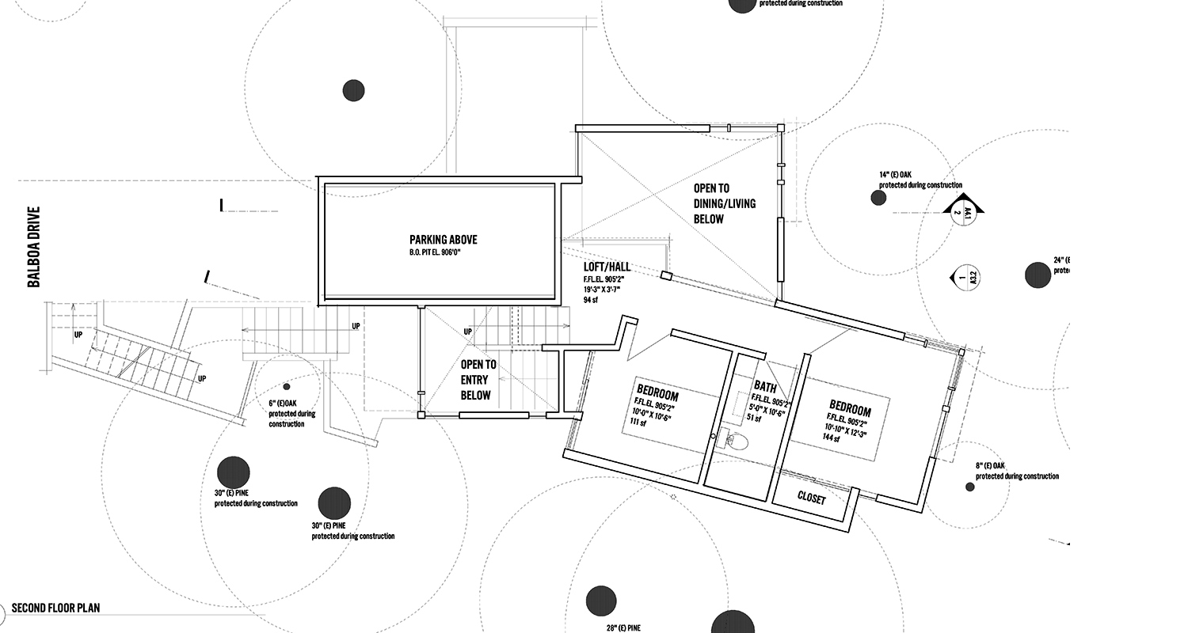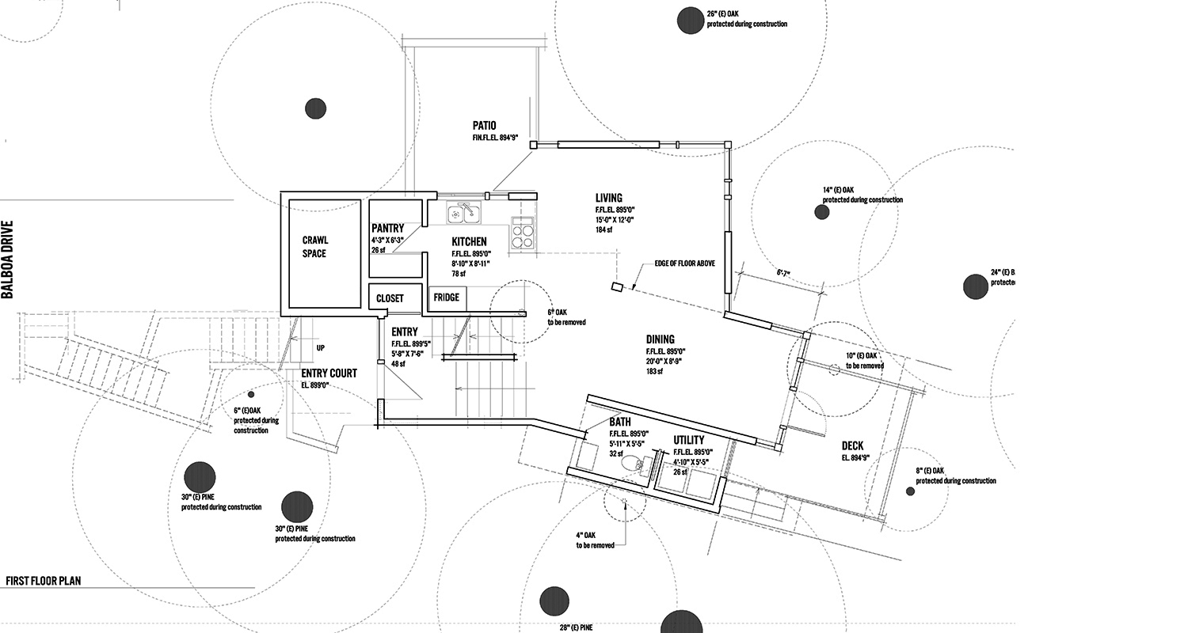Balboa House
Oakland, California
The project site located on a sliver of land on a very steep, wooded hill, was assumed to be unbuildable. The client specialized in developing affordable homes in Oakland using a variety of strategies to achieve this goal. The house is compact, the site is an infill lot that is too challenging for others, and construction is prefabricated.
The house footprint is small and stepped to minimize excavation and to protect trees. Above the footing, the house projects out from the hill and between the trees. One car is located in the driveway apron, and the other two cars are double stacked in a garage meeting the city parking requirements.
The entry stairs follow the contours down the slope to the front door and the main living area of the house using the parking as an anchor. From the entry, you move into the public activities of the house looking out into the trees.

