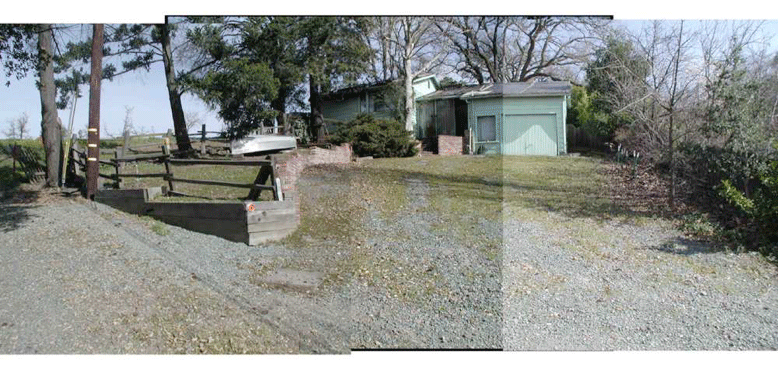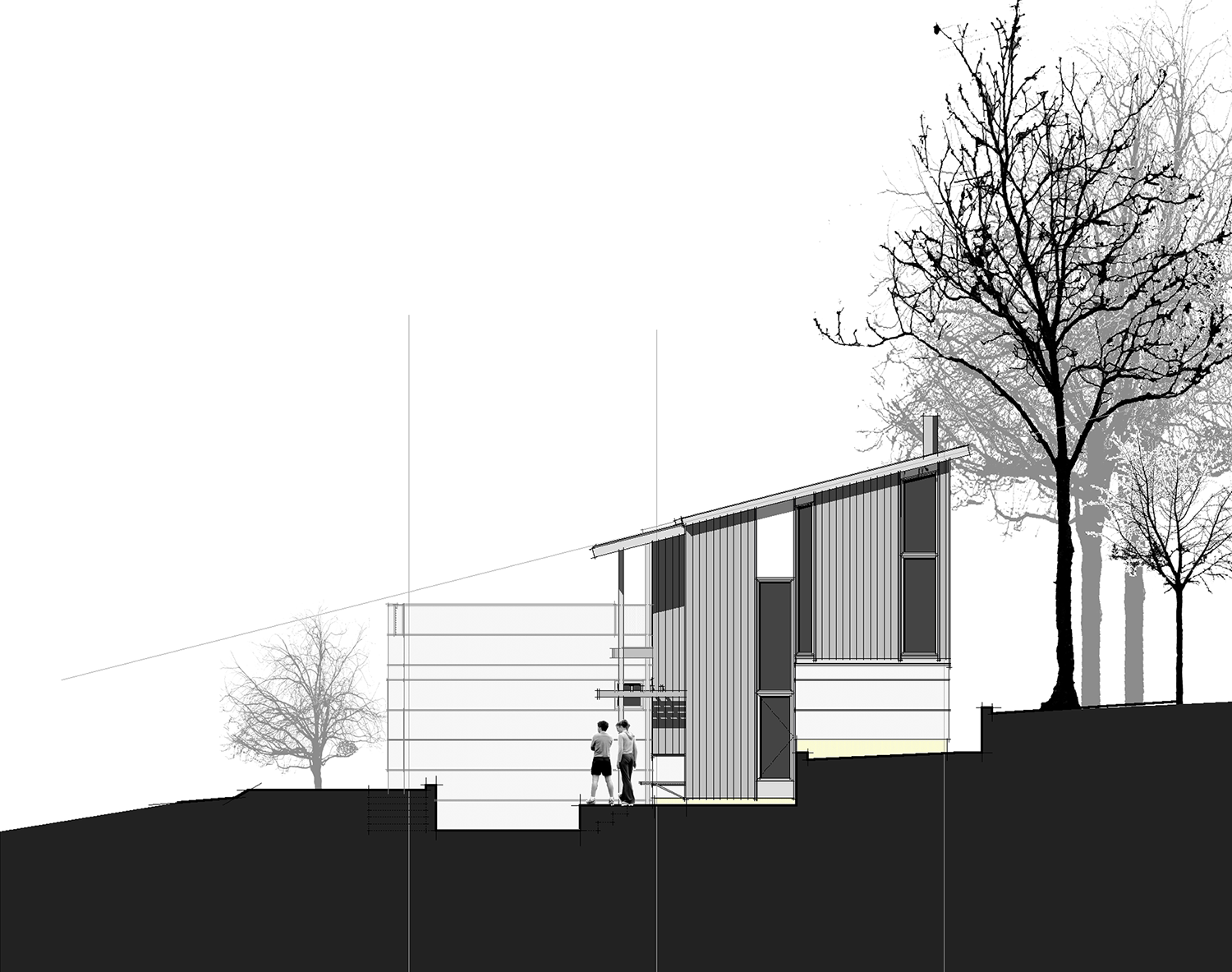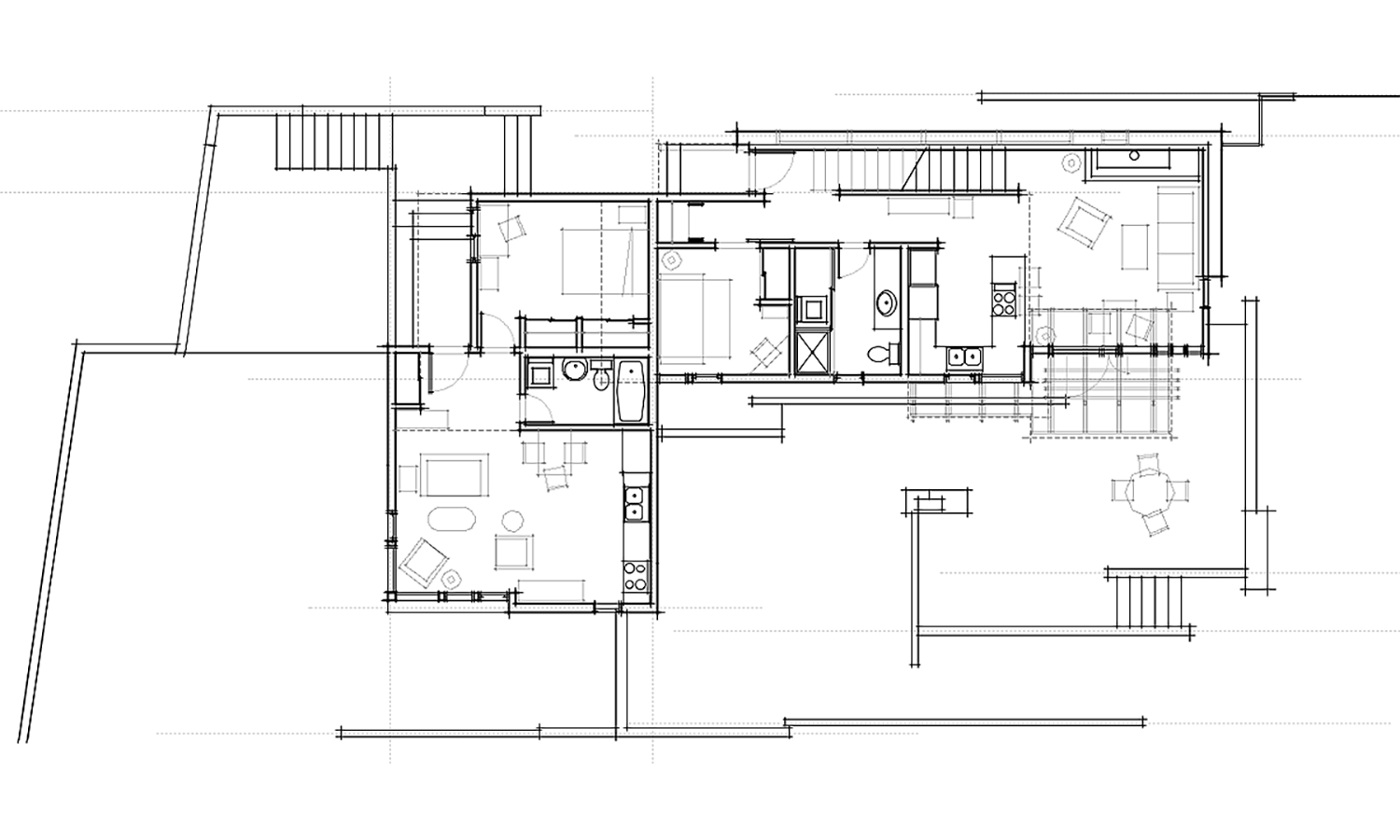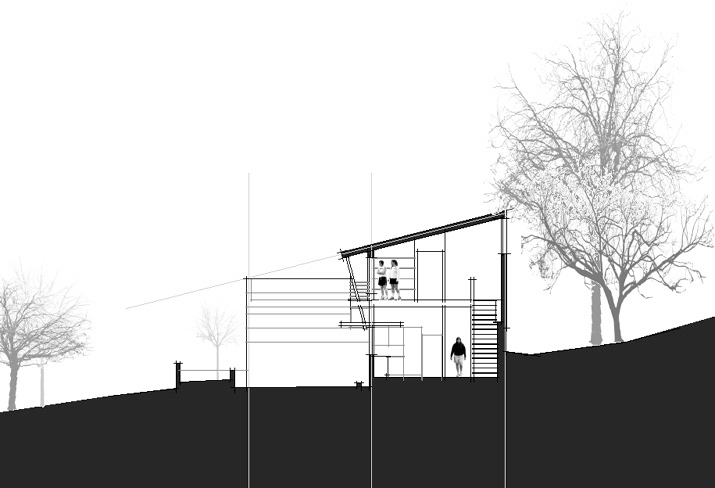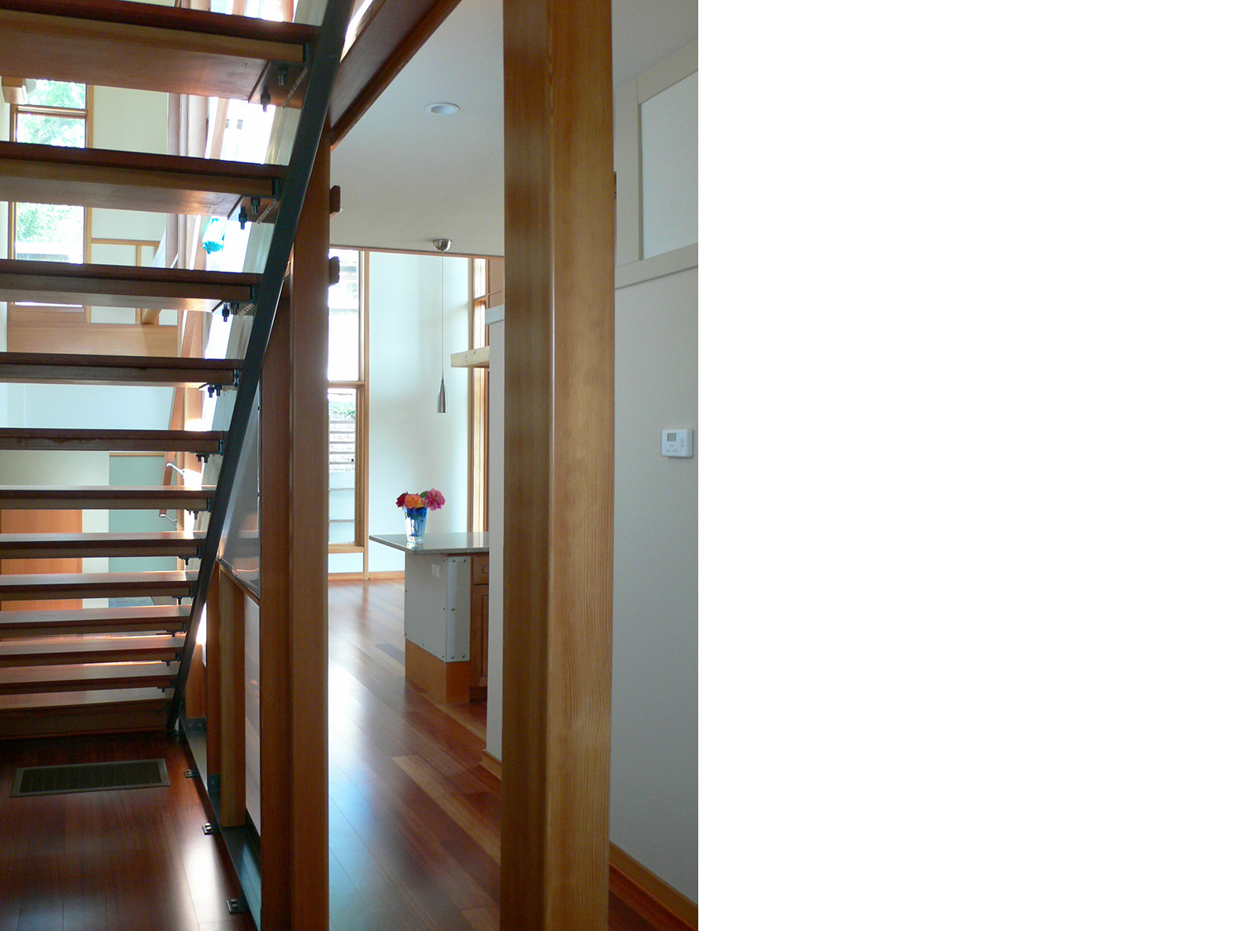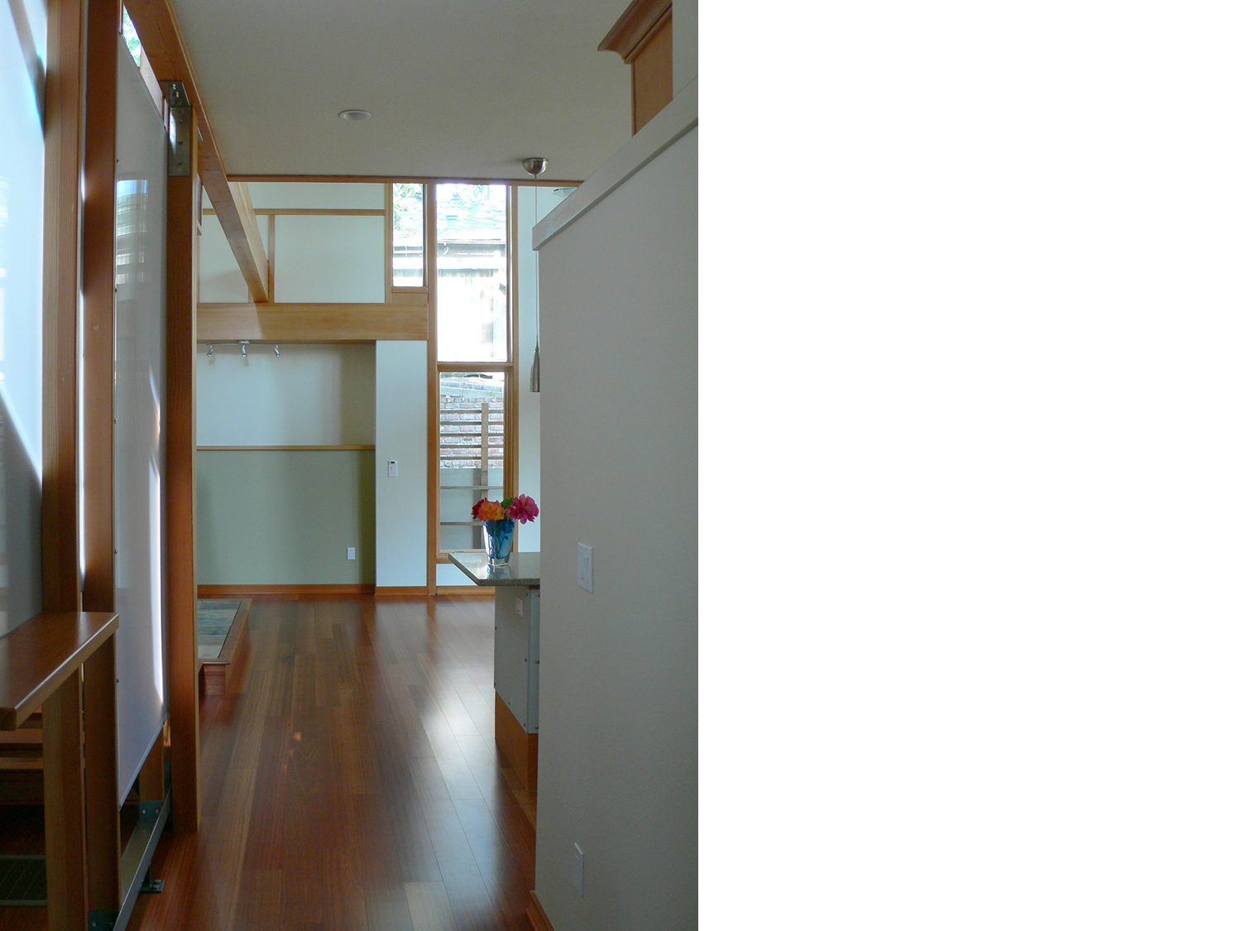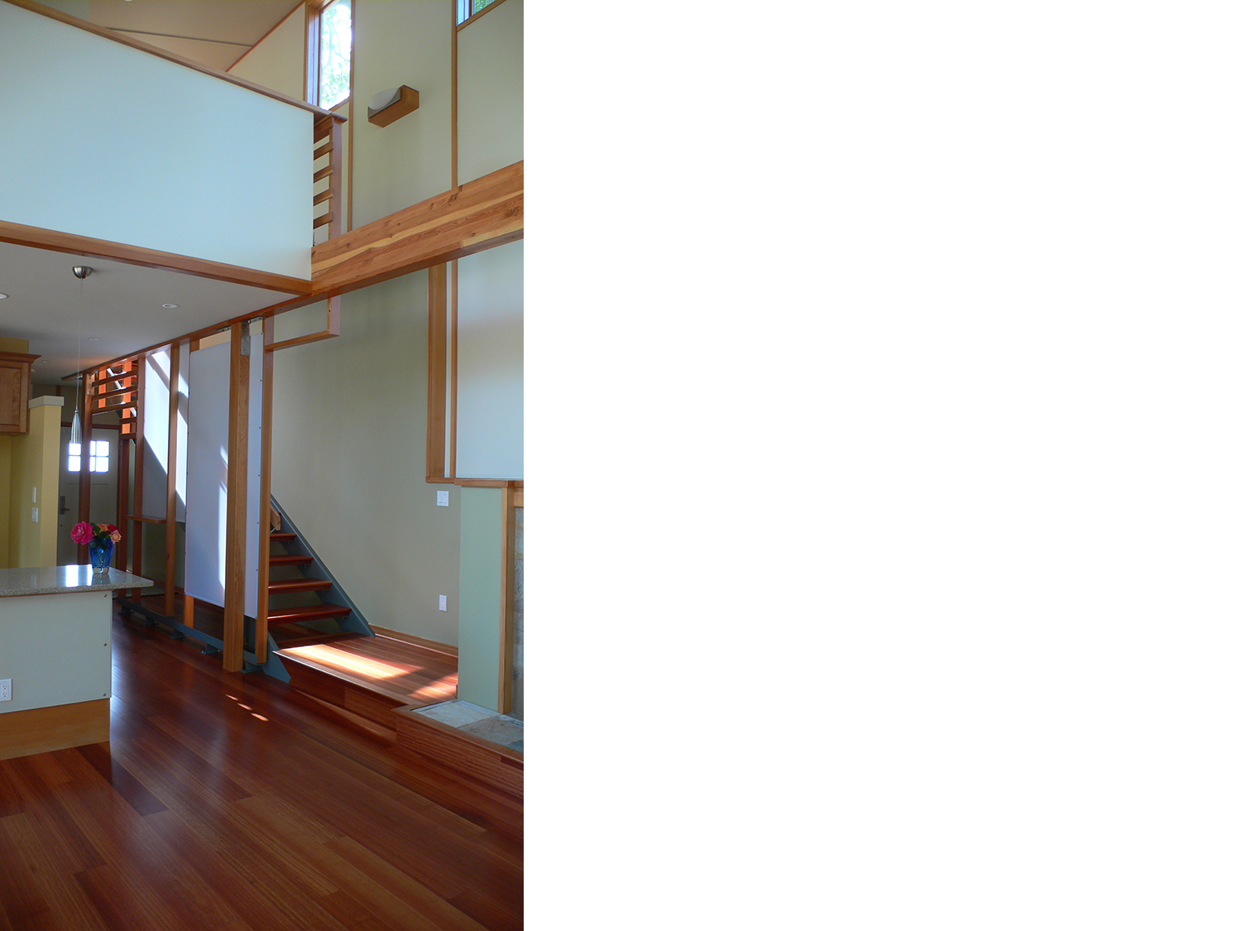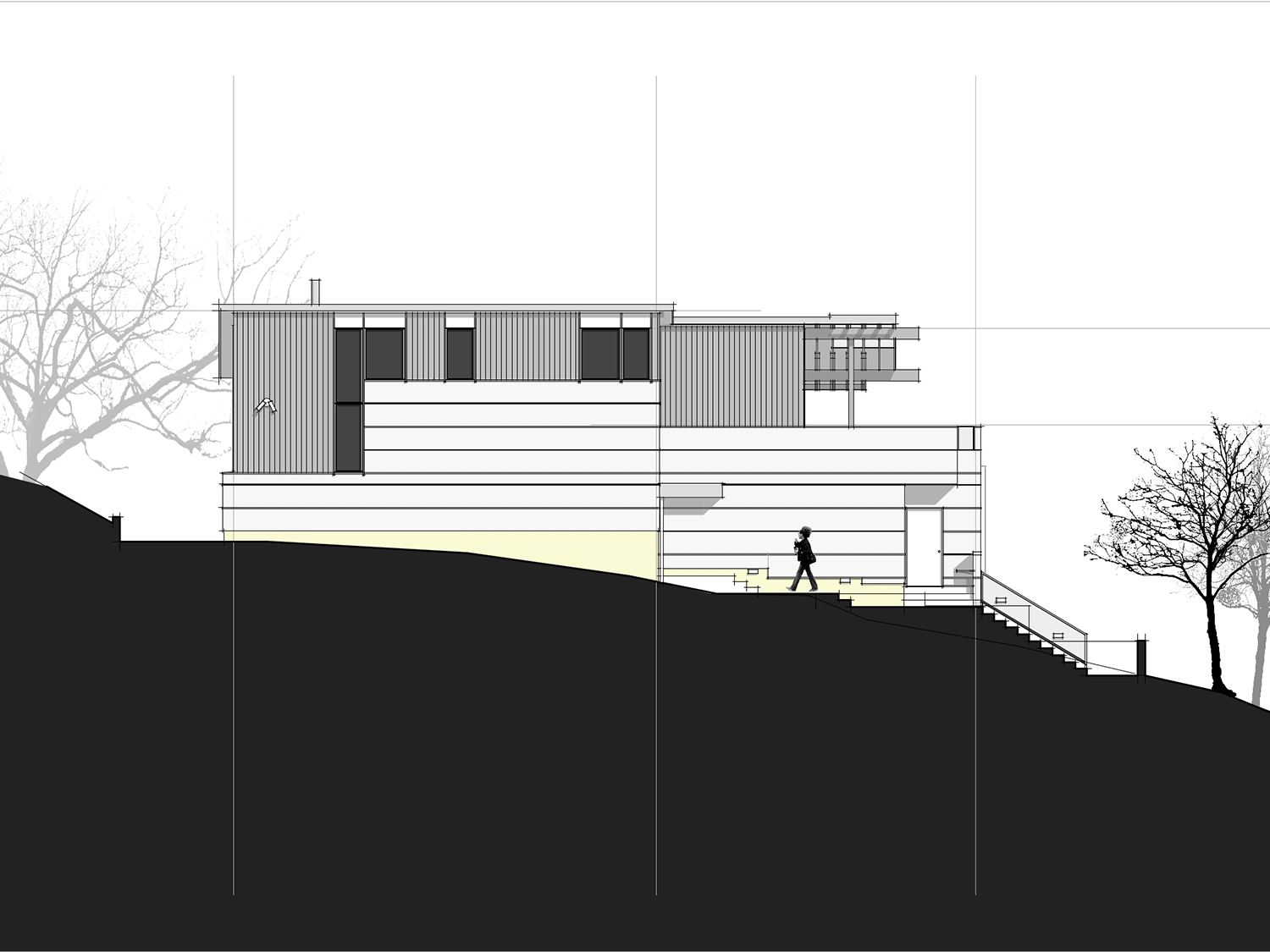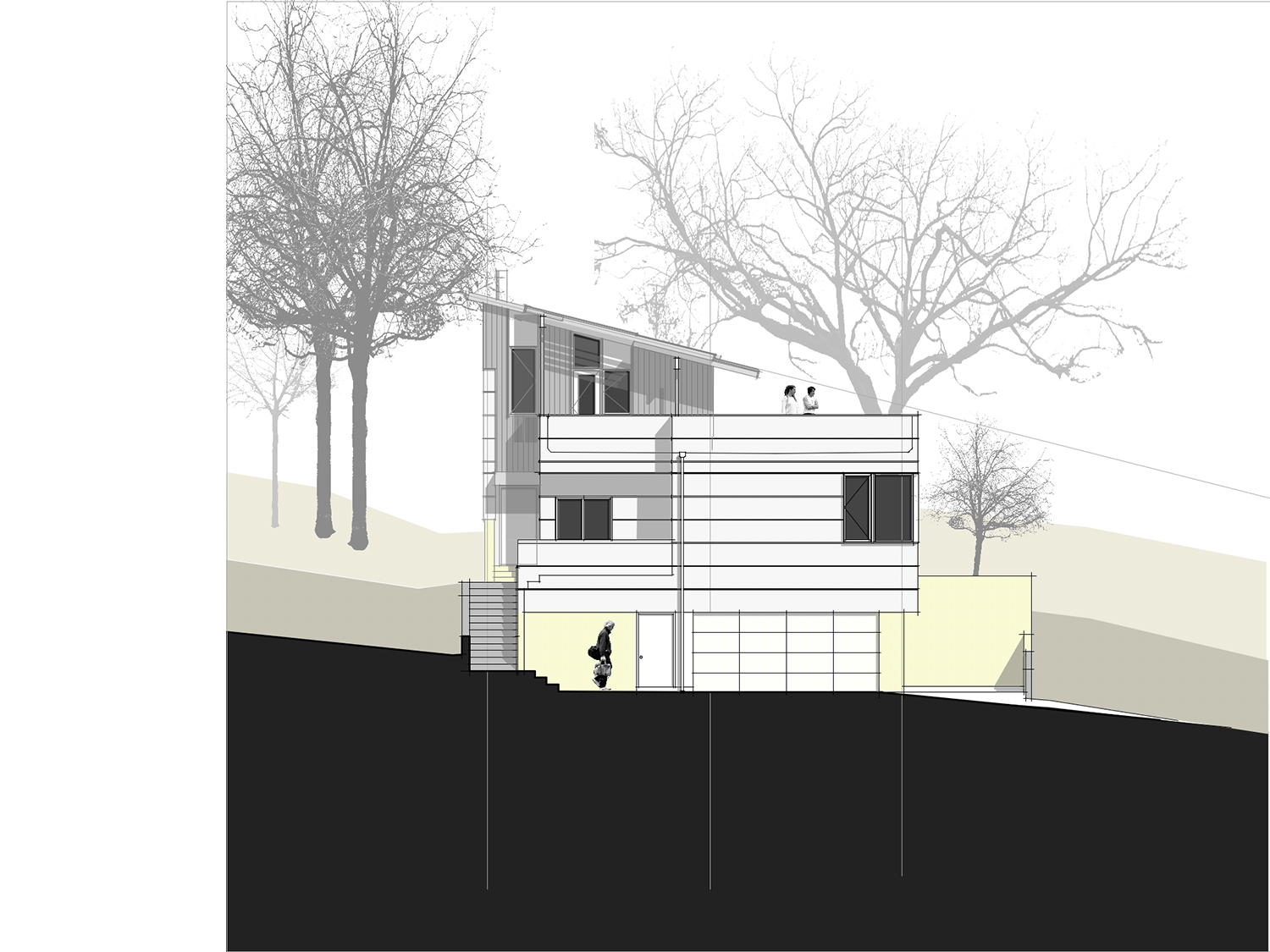Lafayette Duplex
Lafayette, California
Nearly a century ago, a house and its small lot sat in the center of a community of orchards and ranches. Over time, a highway and aqueduct were built, just to the north of the lot. Around the house, a commercial downtown developed as well as apartment buildings. On this lot locked in by time, the granddaughter of the lot’s original owner decided to build her home.
On this highly constrained and sloped site, we designed a two-family home organizing the owner’s home parallel to the park-like utility easement and turning the rental unit perpendicular. The L-shaped plan holds the owner’s garden as a private outdoor room.
As in all our projects, we explored the potential of this small house to do more. The entertainment area of the owner’s unit has alcoves that hold seating, eating, and cooking areas to provide a scaled, larger room that is intimately connected to the garden.
Structural Engineer: Duncan Engineering

