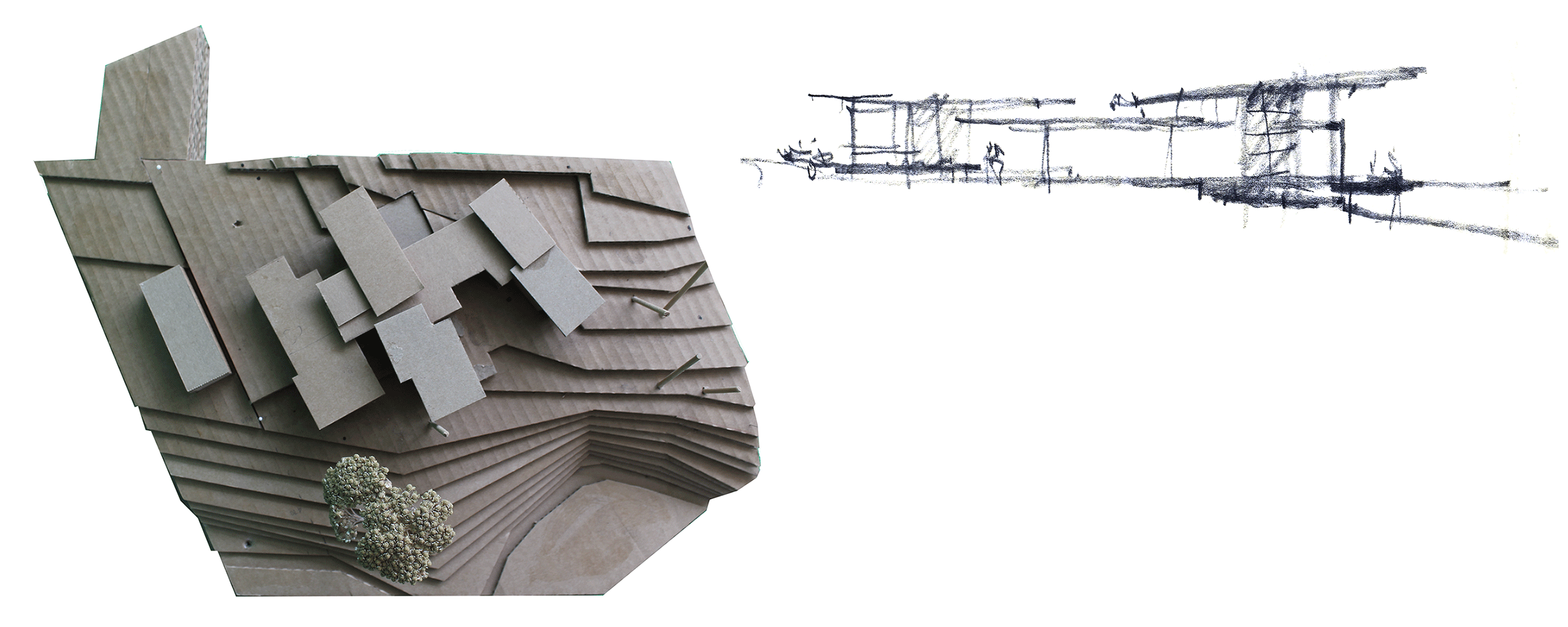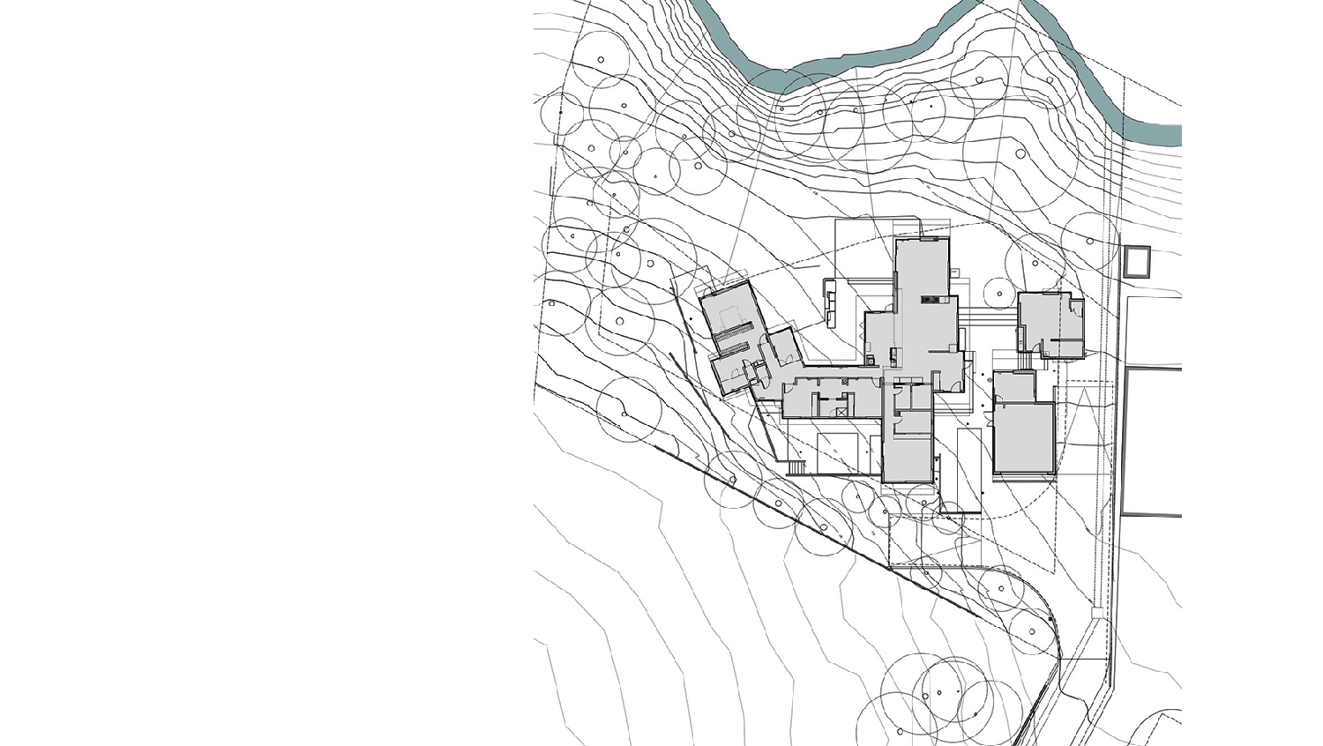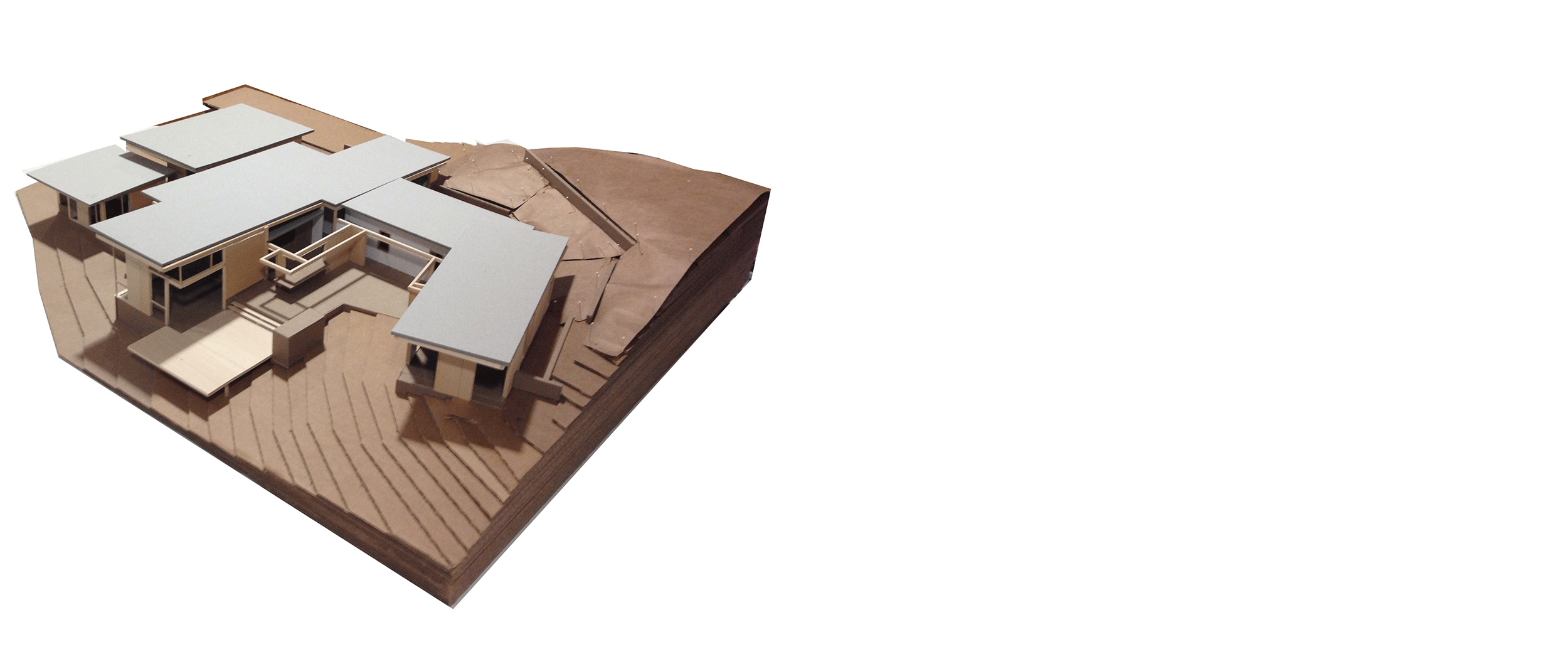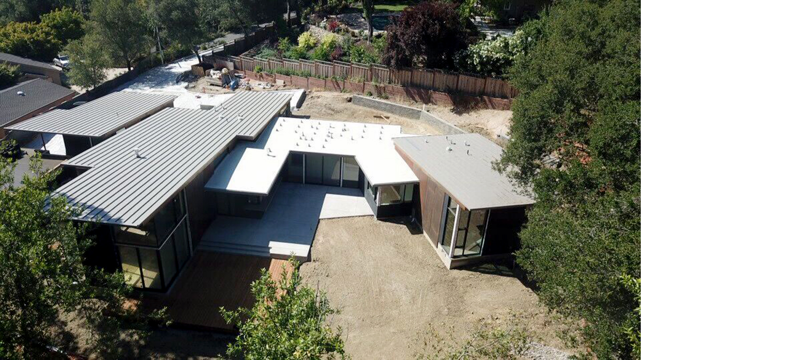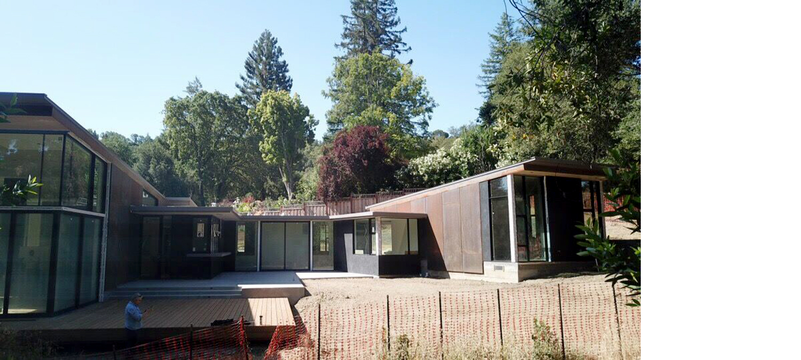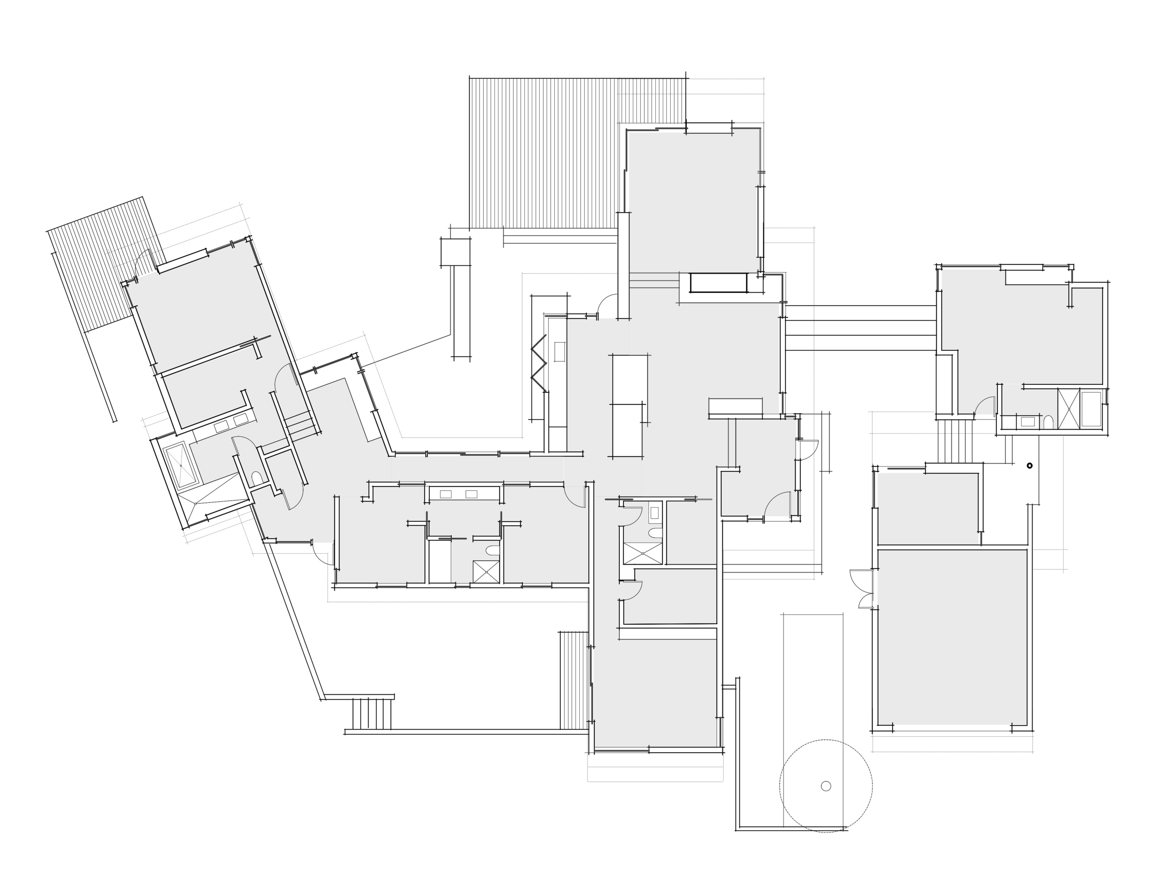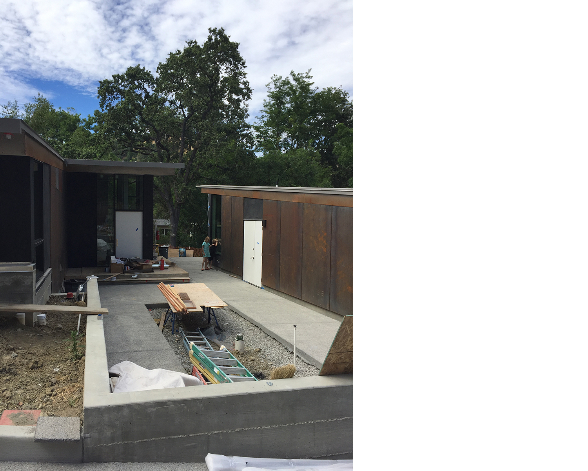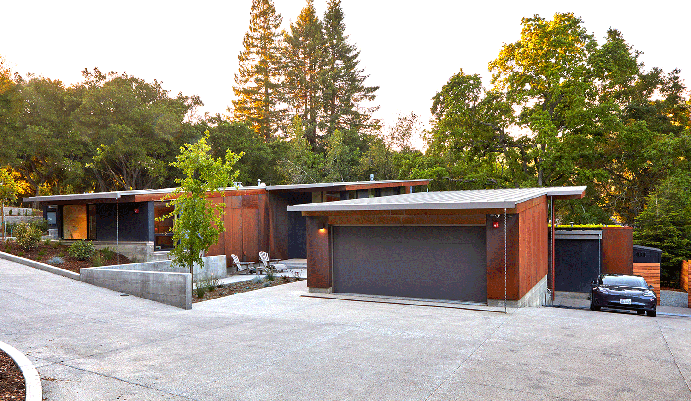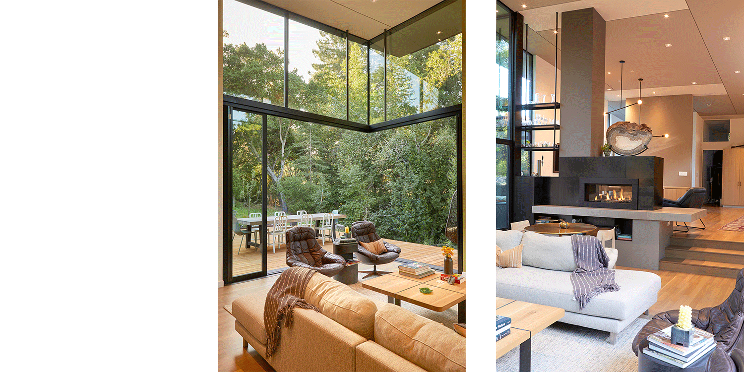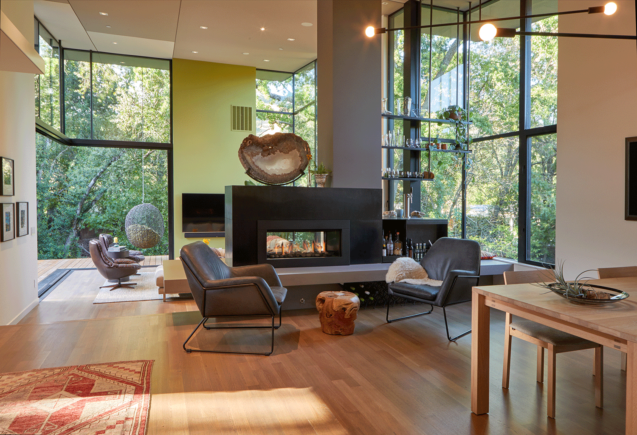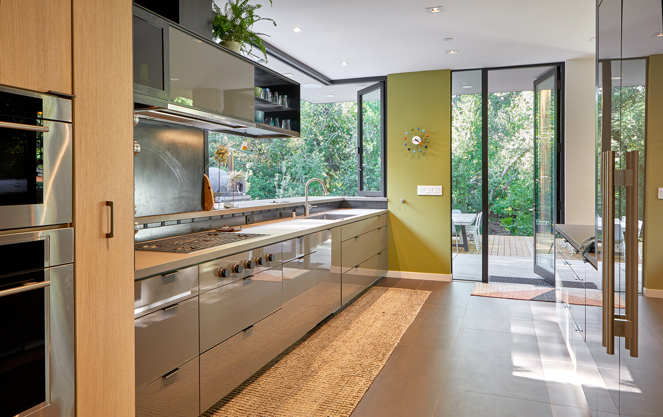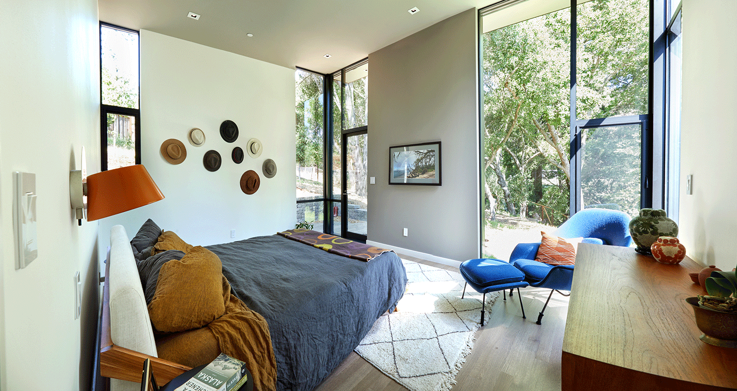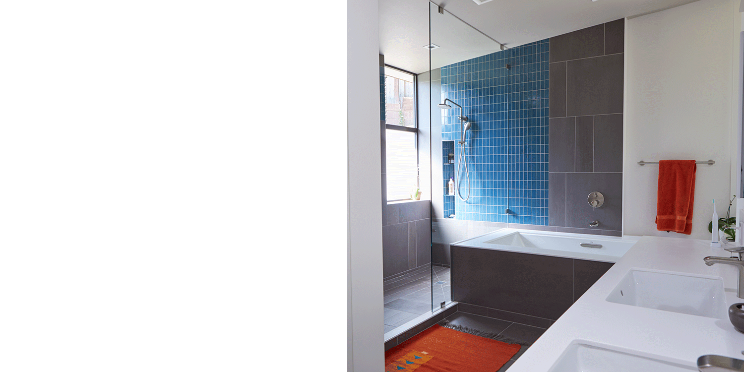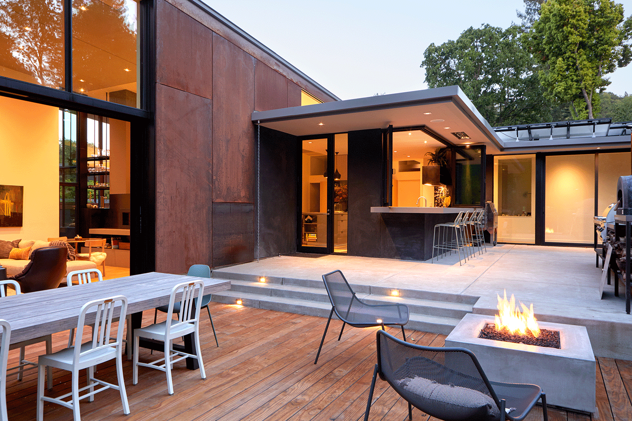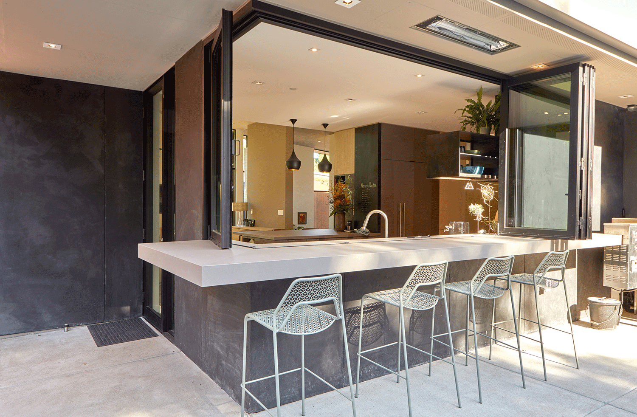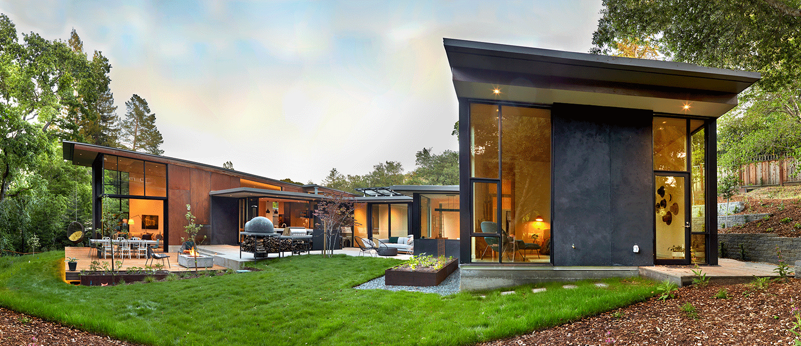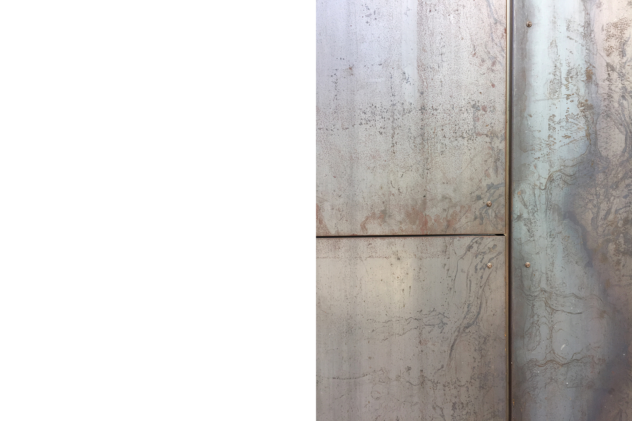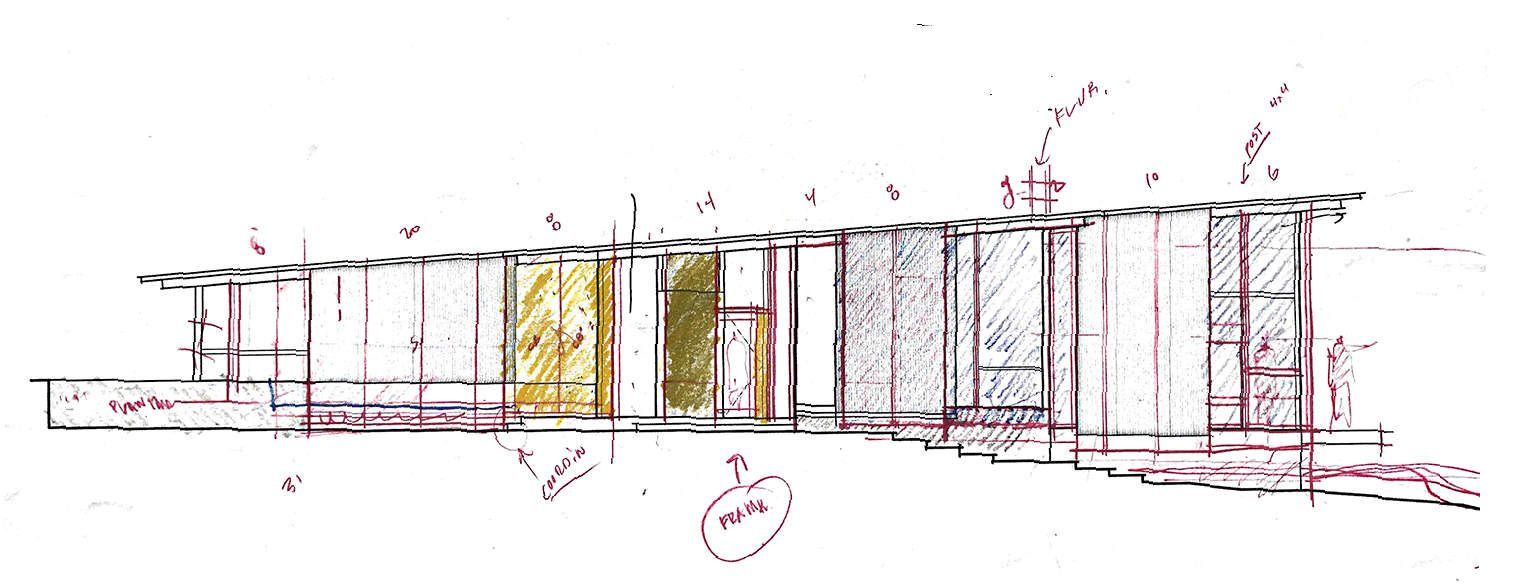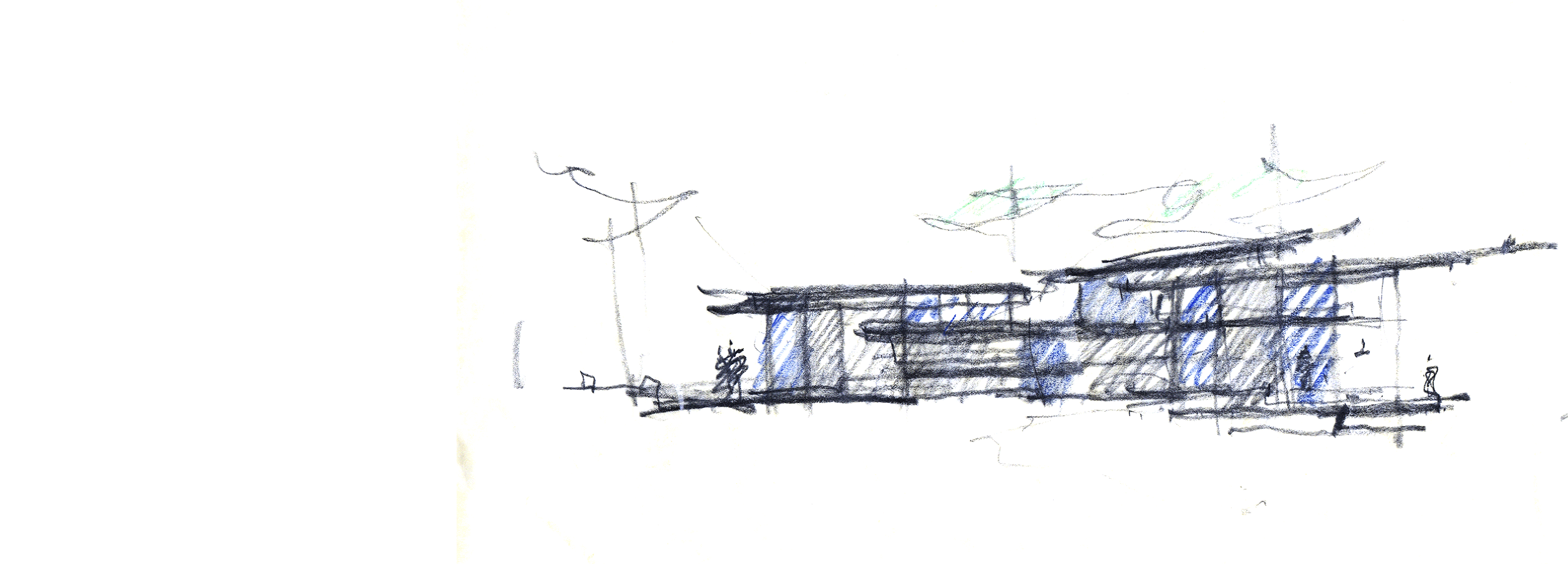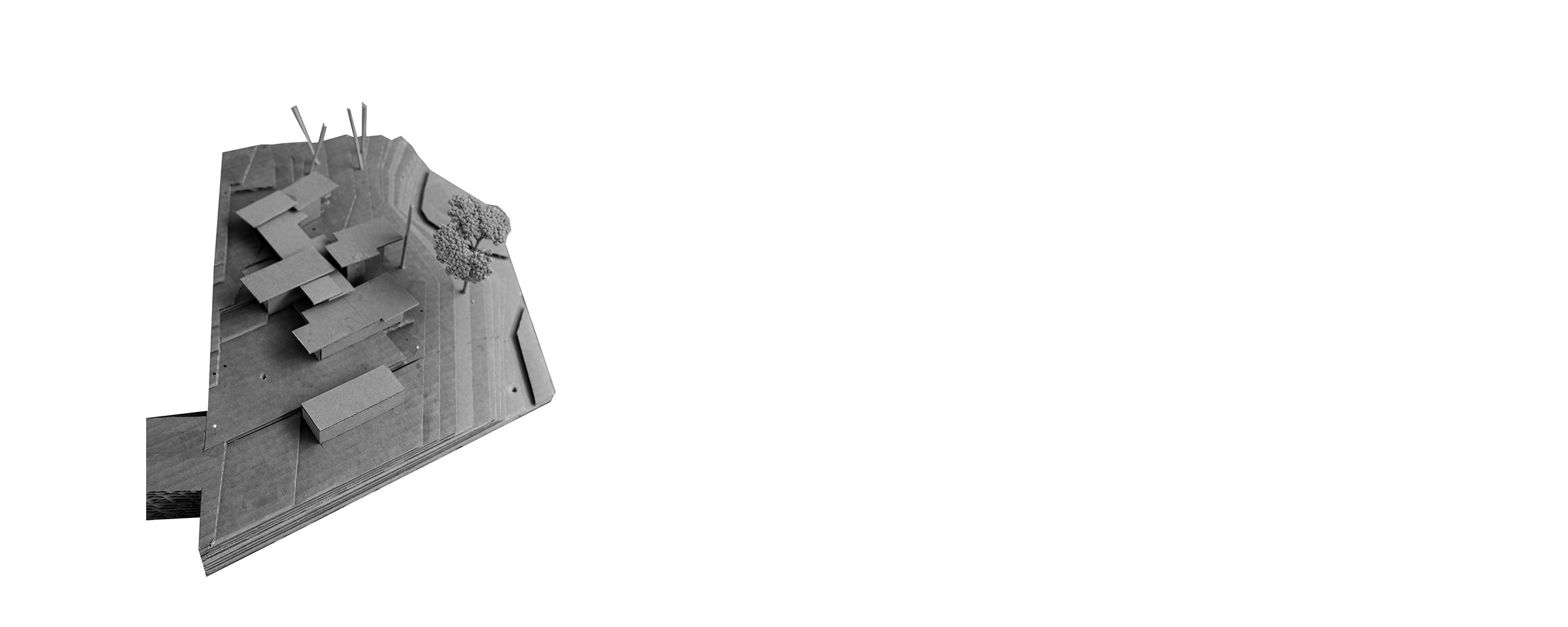Reciprocity House
Lafayette, California
This house weaves together steep topography, creek environment, a field of oak trees, and the living spaces for a family of four deep inside a suburban block - integrating the landscape and interior spaces.
The home and guest house organizes an exchange with the landscape through a fingering that alternates building program with landscape elements. The alternation begins with the guest house, with a green roof set low into the ground. An office and garage are offset behind the guest house, offering a view of the creek. The public spaces of the home come next, extending as a peninsula from the entry courtyard to the bank of the creek. The finale program peninsula houses the master suite, positioned up-slope to increase privacy. Connecting them all is access running along the courtyard.
Landscape elements with views define outdoor living spaces that back into the creek landscape. Each interior space opens up to at least one courtyard, allowing the inside of the home to be an extension of the wooded site. This reciprocity with the natural environment defines the experience of the house.
Cladded in a Corten siding system developed by the office, the residence features permeable paving, photovoltaics, native landscaping, fresh air ventilation, and extensive daylighting.
Structural Engineer: Duncan Engineering
Civil Engineer: Humann Company, Inc.

